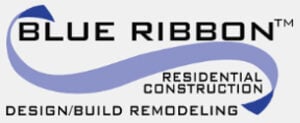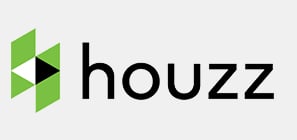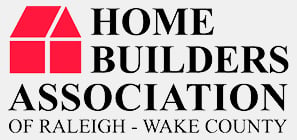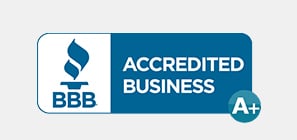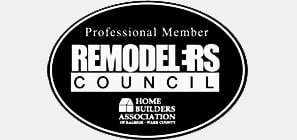PRICING A RENOVATION
HOW MUCH WILL IT COST TO DO XYZ?
We hear this question multiple times a day from homeowners who have a home remodeling or renovation project to tackle. At Blue Ribbon Construction, no project is ever the same and all of our valued clients have various needs for their home renovations, in which we build customized solutions to match their vision. We follow a well thought out, tried and true process to come to an accurate, yet flexible, budget for every project large and small. That being said, we are happy to share several historical project ball park estimates based to help establish some real expectations for expert craftsmanship and efficient project management, start to finish. For any other questions, contact us anytime and use the form to submit your project goals and descriptions for our review and schedule a free initial estimate.
REVIEW OUR ROUGH PRICING EXAMPLES BELOW
FULL PRIMARY BATH RENOVATION
Secure a municipal permit and all necessary inspections to fully renovate the existing 100 SF owners’ bathroom. Demo on the project will include removal of all fixtures, tub, counters, tile, partition between the bath & commode area, and soffits. The new upfit will feature: new larger barrier-free walk-in tile shower with control/diverter/head/handheld, tile floor with tile baseboard, new comfort height commode, new pocket door to the closet, patching of crown moldings, new standard stock his and hers vanity cabinets, new stone countertops with undermount sinks & faucets, pendant lighting with wall hung mirrors (lights and mirrors provided by the owner), and full finishes in the bathroom. Price target for the above-described project will fall around $66,150 – $84,500 (+/- 10%). Adding a large soaking tub would add approximately $3500 to the cost of the project. The selection of materials, the difficulty of the project, and the age of the home can push or pull the target upward or downward. Anticipate an additional cost of 10% of the target value for the design of this project up to but not including the building permit.
COSMETIC PRIMARY BATH RENOVATION
Secure a municipal permit and all necessary inspections to partially renovate the existing 100 SF owners’ bathroom. Demo on the project will include removal of all counters, sinks & faucets, & shower valves. The new upfit will feature: refinishing the existing cabinetry, replacement of the shower valve if it can be done from behind the wall, patching the hole created by the replacement, new stone counters with sinks & faucets, new comfort height commode, and full painting of the bathroom. Price target for the above-described project will fall around $46,900 – $67,850 (+/- 10%). The selection of materials, the difficulty of the project, and the age of the home can push or pull the target upward or downward. Anticipate an additional cost of 10% of the target value for the design of this project up to but not including the building permit.
FULL KITCHEN RENOVATION & PAINTING OF DINETTE
Secure a municipal permit and all necessary inspections to fully renovate the existing 160 SF kitchen. The project will include the removal of: all cabinets, counters, and fixtures. The re-design will include: updated lighting using four LED recessed, one pendant over sink base, LED under cabinet lighting,18 LF of new standard stock base cabinets, 15 LF of new standard stock base 42″ upper cabinets, stone counters (level 1-2) with under mount sink/faucet, tile backsplash, full painting of the dinette & kitchen walls, ceiling & trim. Price target for the above-described project will fall around $79,625- $113,926 (+/- 10%). The selection of materials, the difficulty of the project, and the age of the home can push or pull the target upward or downward. Anticipate an additional cost of 10% of the target value for the design of this project up to but not including the building permit.
KITCHEN MAKEOVER
Secure a municipal permit and all necessary inspections to refinish the existing 140 SF kitchen with 18 LF of base and 18 LF of upper cabinets. The kitchen project will feature: the removal of all doors and drawer fronts, spray lacquer finish of the existing cabinet boxes, installation of four new recessed LED light fixtures (new locations use existing light circuit), installation of new under cabinet LED task lighting (transformers in upper cabinets), installation of new prefinished cabinet semi-custom doors and drawer fronts, installation of new stone countertops (level 1-2), removal of existing tile & installation of a new tile backsplash, installation of appliances, painting of the kitchen & dinette. Price target for the above-described project will fall around $55,425 – $80,625 (+/- 10%). The selection of materials, the difficulty of the project, and the age of the home can push or pull the target upward or downward. Anticipate an additional cost of 10% of the target value for the design of this project up to but not including the building permit.
SCREENED PORCH ON EXISTING DECK
Secure a municipal permit and all necessary inspections to construct a 250 SF screened porch on the existing rehabilitated deck. The deck boards will be removed, footings and structure of the deck to be examined confirming it is sufficient to support the weight of the new porch and roof. (It is assumed for estimating purposes that the deck will support the new structure.) Features of the new porch will include: all visible lumber to be pressure treated Kiln Dried After Treatment Southern Yellow Pine, tongue and groove pressure-treated flooring, 6×6 pressure-treated hollow porch posts (few as possible to preserve view), pressure-treated girder around the perimeter, pressure treated step treads, gable roof, ceiling fan / light combination, switched convenience outlets on posts, beaded plywood cathedral ceiling, fascia, and soffit to mimic the house, roofing to match the house, standard 2×4 & 2×2 wood railings, painting from the eaves up and large format screens (up to 10’x12′ each panel) and custom high quality screened door to the existing steps. Special Note: The existing deck support and structure will need to be inspected thoroughly for footings & possible rotted posts. Deficiencies will need to be addressed to meet current codes for an additional cost. Price target for the above-described project will fall around $57,750 – $84,128 (+/- 10%). The selection of materials, the difficulty of the project, and the age of the home can push or pull the target upward or downward. Anticipate an additional cost of 10% of the target value for the design of this project up to but not including the building permit.
FINISH WALK-UP ATTIC OR BASEMENT
Secure a municipal permit and all necessary inspections to finish the existing 570 sf walk-up attic. The attic will feature: build knee walls as needed to close off eaves/wall off storage behind stairwell/partitions for closet/fir rafters for standard insulation (spray foam is an option), install new HVAC system, wire for recessed can lights / two ceiling fan/lights, change stairwell half wall to balustrade system, hang & finish drywall, install interior trim to mimic the second floor, flooring to be some type of hard surface, fully paint all walls & stairwell/ceiling & trim. Price target for the above-described project will fall around $75,960 – $111,440 (+/- 10%). Optional 3/4 bath would include: new exhaust fan / light combo/vanity light, a tile shower/niche/shower enclosure, tile floor, vanity/sink/faucet, commode, install wall hung mirrors, and fully paint walls/ceiling & trim. The walls on the first and second that are opened for plumbing service runs to be patched and painted to the nearest corner. Price to add an optional ¾ bath to the above-described project would be approximately $27350. Selections of materials, material handling, difficulty of the project, and age of the home can push or pull the target upward or downward. Anticipate an additional cost of 10% of the target value for the design of this project up to but not including the building permit.
CONVERT PORCH TO HEATED & COOLED SUNROOM
Secure a municipal permit and all necessary inspections to convert the existing screened porch to a 216 SF heated and cooled sunroom. The project demo will include the removal of all guard railings & existing screened door. The new enclosure will have: 18″ knee walls around the perimeter with drywall on the inside and Hardie Plank siding on the exterior and have convenience outlets (2-3), a new through-the-wall heat pump will provide HVAC, in order to meet the current code, the rear wall corners will be structural panels with drywall and Hardie the same as the knee wall, there will be 12 double hung insulated windows installed along with a high-quality full view French door. The floor will be Premium Vinyl Tiles and the entire project will include interior & exterior painting. Special Note: The existing screened porch support and structure will need to be inspected thoroughly for footings & possible rotted posts. Deficiencies will need to be addressed to meet current codes for an additional cost. Price target for the above-described project will fall around $62,000 – $90,500 (+/- 10%). Selections of materials, material handling, difficulty of the project, and age of the home can push or pull the target upward or downward. Anticipate an additional cost of 10% of the target value for the design of this project up to but not including the building permit.
HOME ADDITION
Secure a municipal permit and all necessary inspections to construct an 11′ x 24′ rear home addition on a low foundation as an expansion of the family room and dinette. The exterior and interior architectural details will be mimicked in the new addition. The entire rear wall (24′) is to be removed and supported by a steel I-beam at the family room/dinette rear wall to fully support a second story & roof. New windows and doors similar to the existing ones will be used in the new addition and the siding to be matched. The interior will include: recessed can lighting throughout, dinette light fixture, ceiling fans, relocating the existing gas direct vent fireplace and mantle to a corner installation, pre-finished hardwood in the new & existing family room, and repainting all the common areas affected by the renovation. Price target for the above-described project will fall around $110,350 – $163,000 (+/- 10%). Selections of materials, material handling, difficulty of the project, and age of the home can push or pull the target upward or downward. Anticipate an additional cost of 10% of the target value for the design of this project up to but not including the building permit.
***This pricing is subject to change due to market fluctuation. This page is for reference only.***
See What Our Valued Clients Have To Say
Blue Ribbon Construction is the best choice for your construction project in Raleigh, NC. We have the experience, reputation, and skilled workforce to ensure that your project is a success. Our commitment to delivering quality services and excellent customer service sets us apart from our competition.
