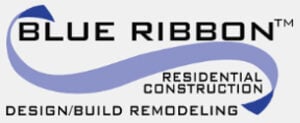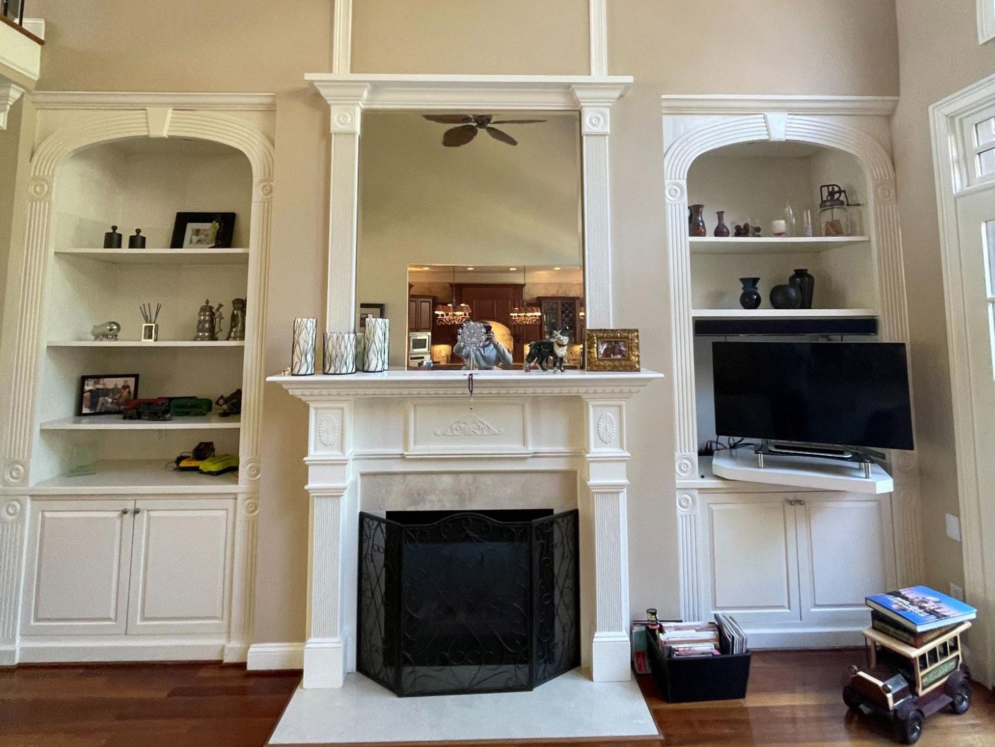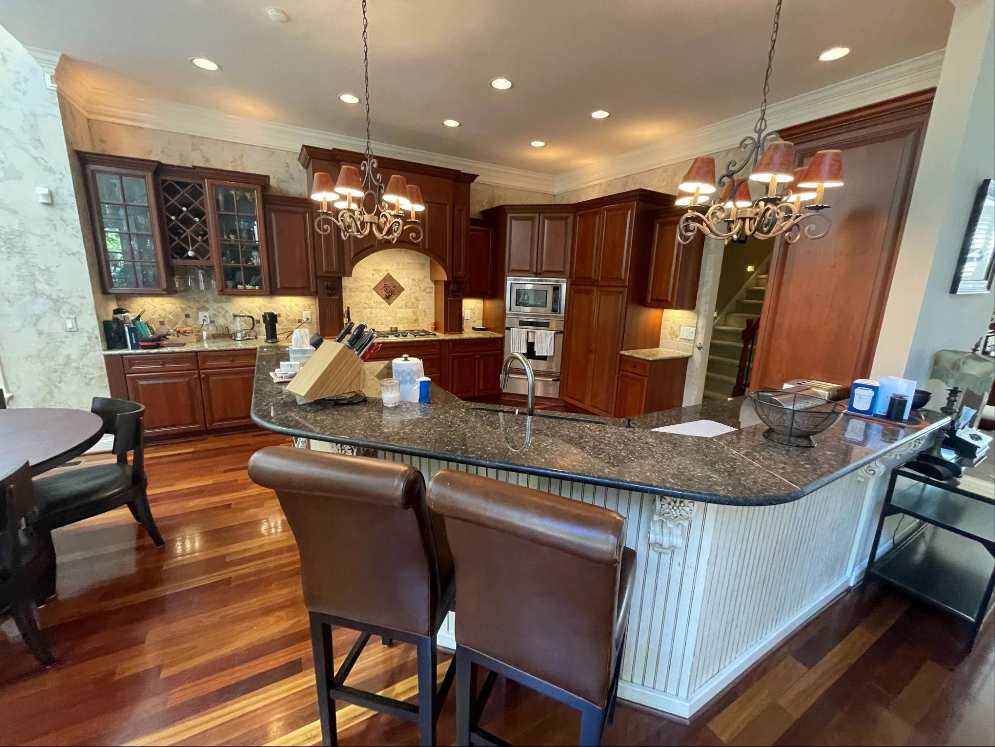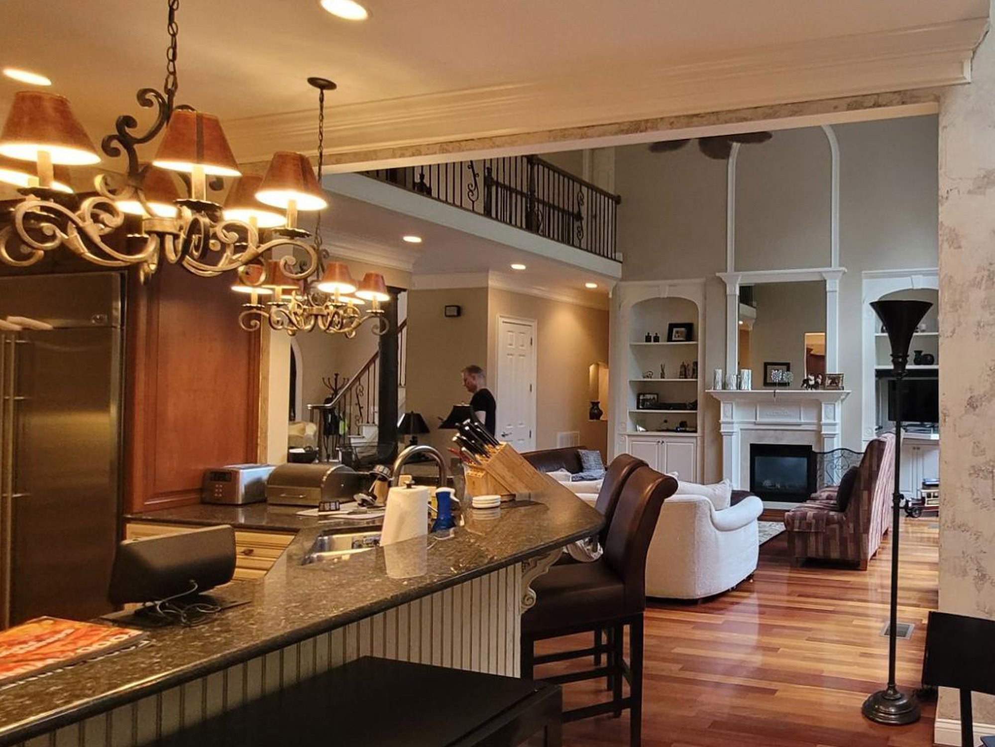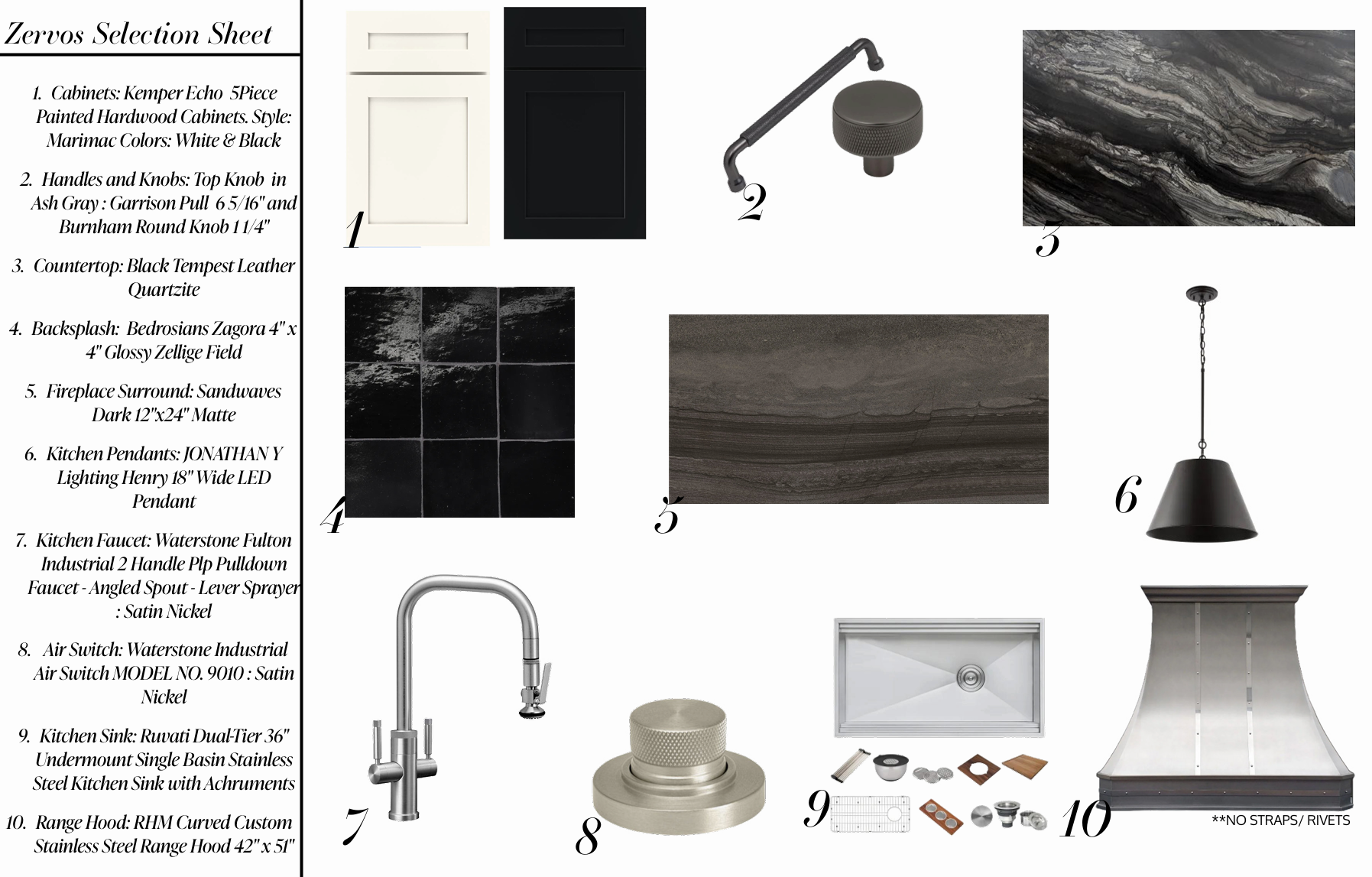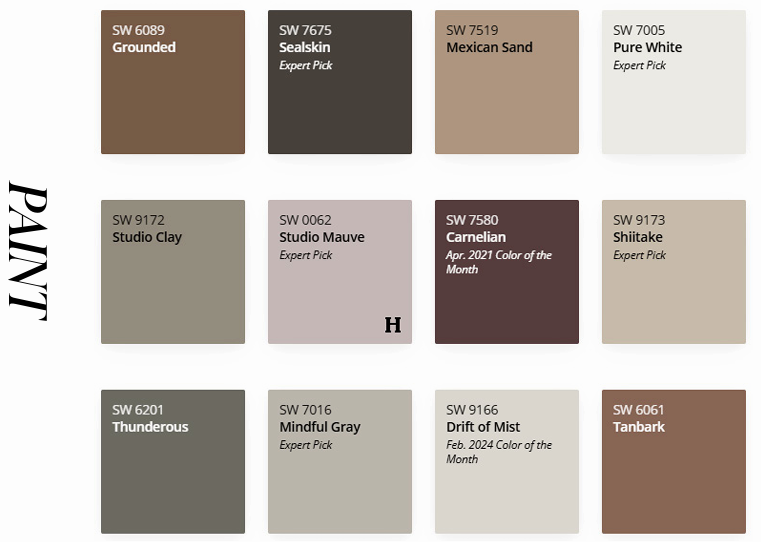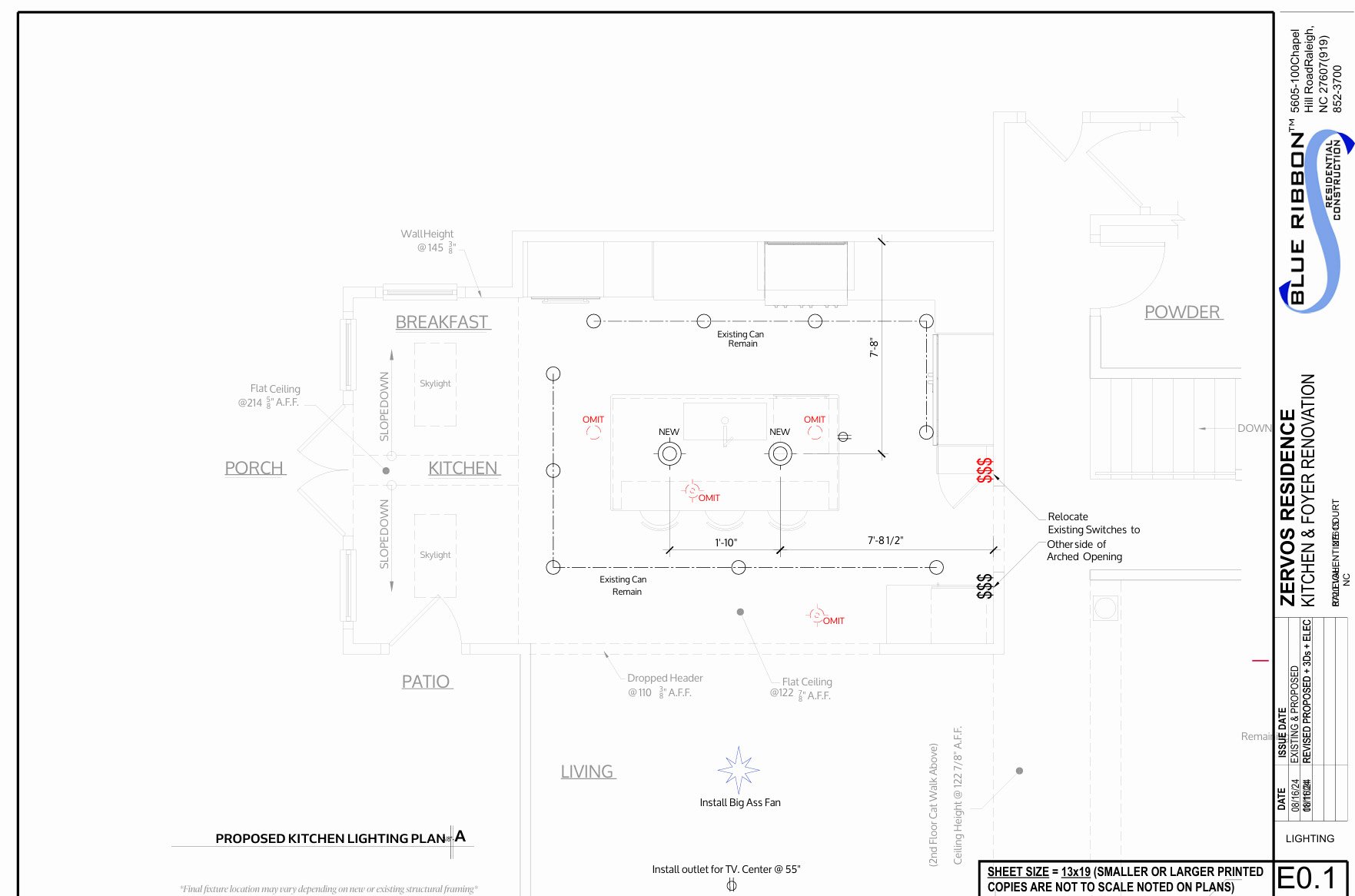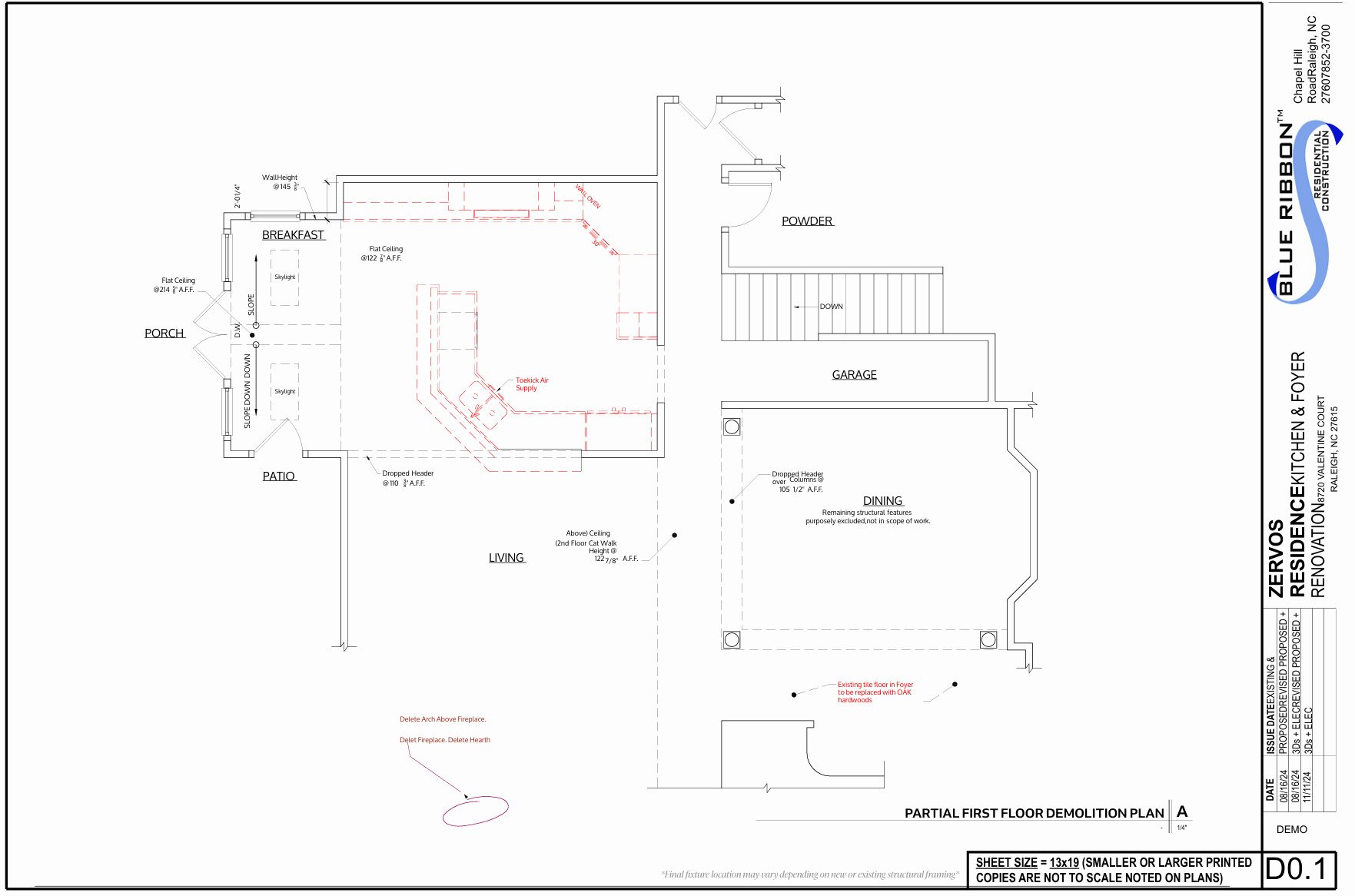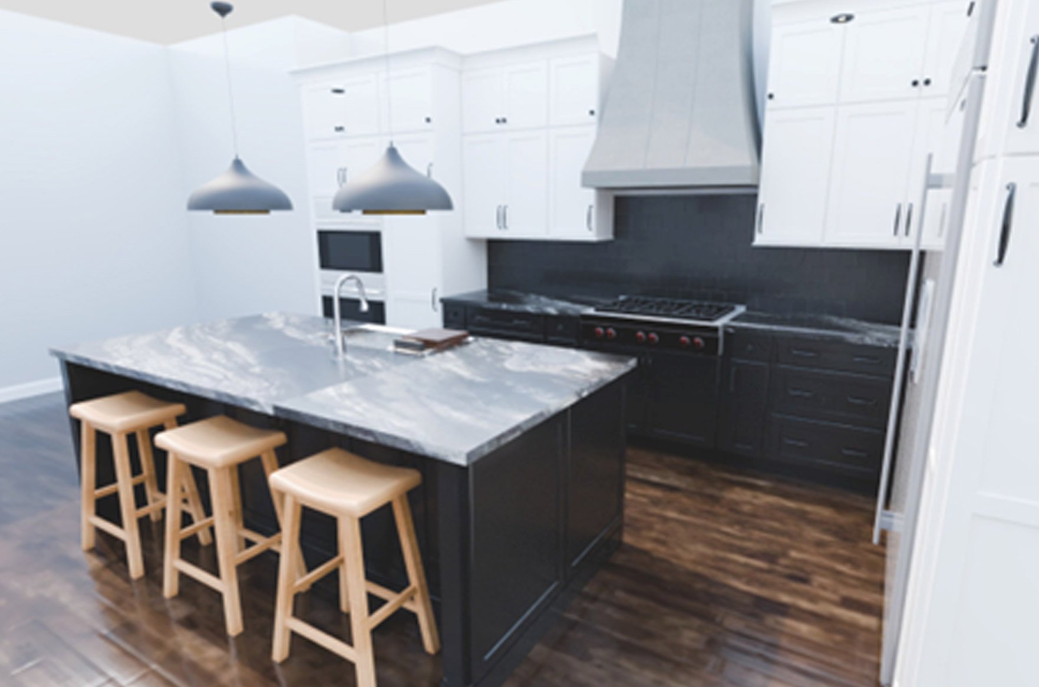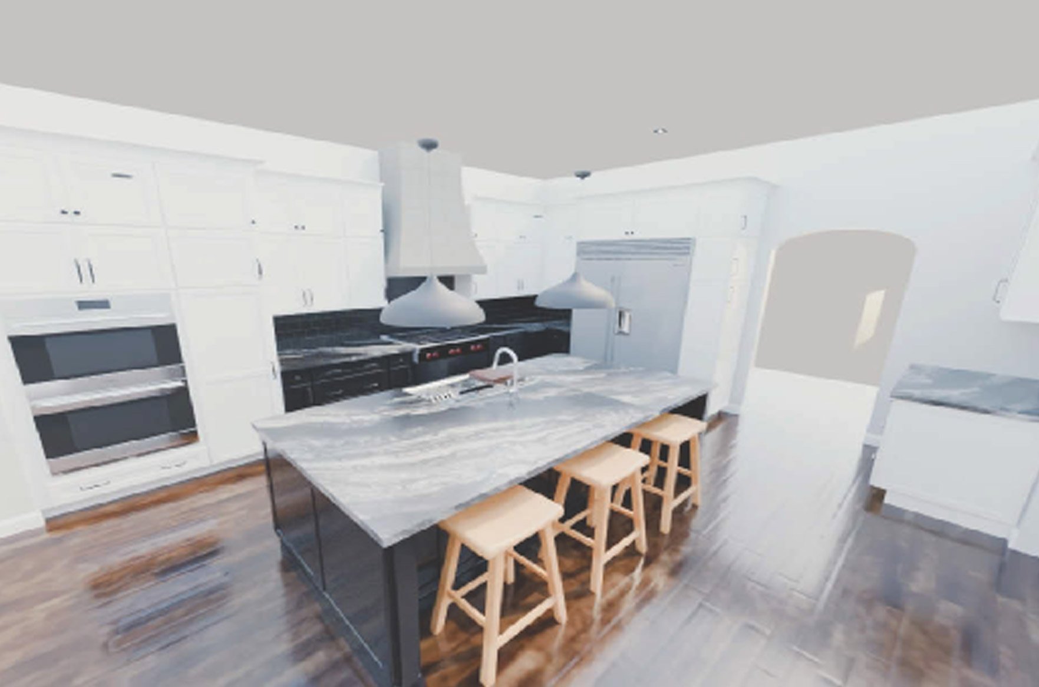Modern Noir Elegance – Kitchen & Fireplace Remodel (Part 1: Design & Planning)
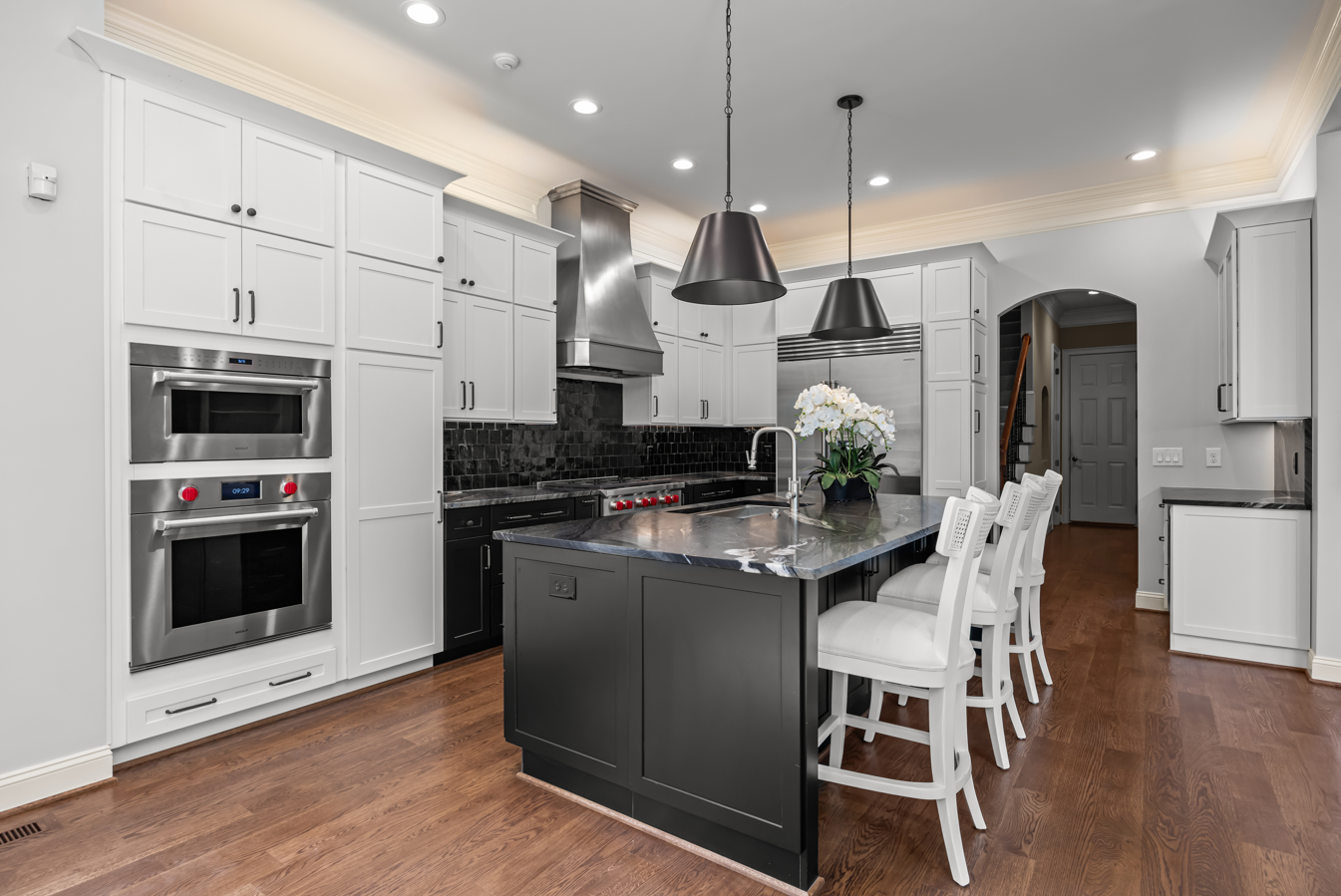
Here at Blue Ribbon Residential Construction, residential remodeling is all about making your home better suited to your needs and style. Whether it’s updating a tired kitchen, adding a new bathroom, or opening up your living space, remodeling helps improve both the look and function of your home.
People take on these projects to create more comfort, keep up with changing lifestyles, or boost their home’s value. It usually starts with some planning and budgeting, followed by working with professionals to bring the vision to life—while making sure everything meets local building rules. In the end, it’s about turning a house into a place that feels even more like a home.
Our company is very excited to share one of our newly finished projects that includes a kitchen remodel, fireplace replacement, and other additional items. Throughout this blog, we will walk through the design/construction process we provide for our clients and show the process in action.
Scope of Work
Kitchen:
This kitchen remodel involves a full gut renovation, starting with removing all existing cabinetry, counters, appliances, fixtures, and capping plumbing. The new design includes updates to electrical and plumbing to accommodate layout changes, installation of new paint-grade cabinets, stone countertops, a new sink, backsplash tile, and modern plumbing and lighting fixtures. The outdated dark cherry cabinetry and traditional design elements will be replaced with a brighter, more modern aesthetic, including a new and improved layout. The existing split-level peninsula will be redesigned for better flow and seating, and the cherry flooring will be refinished or replaced depending on feasibility.
Fireplace Replacement:
The existing traditional fireplace in the kitchen will be reworked to improve both its function and appearance. The opening will be raised and widened to accommodate a new linear fireplace. A custom trim or mantel design will be created during the design phase. The project includes all necessary framing, drywall, electrical, mechanical, and trim work, as well as flooring repairs where the current hearth will be removed.
Additional Items:
The first-floor hardwood floors will be refinished, and the foyer tile will be replaced to match. Decorative columns around the formal dining area will also be replaced. As part of the flooring work, existing shoe mold will be removed and replaced after refinishing. Additionally, the living room walls and ceiling will be repainted.
Phase 1: Initial Design Consultation & Planning
First, we provide a general cost range based on the scope of the project and align the client’s expectations with feasibility. Next, we have a client consultation, which is understanding the homeowner’s needs, goals, style preferences, all while understanding functionality issues with the current space and ideas for improvement. Then we visit the home to assess existing conditions, while taking measurements and photos to inform the design. Here are some before photos of this particular project:
After that, we review the client’s reference ideas, images, and/or mood boards and establish the overall design style the client is looking for. Lastly, we create digital layouts to show the client and to explore options, while identifying potential layout changes, plumbing/electrical adjustments, and structural concerns.
Once the conceptual design is approved, the process will move to the phase of Design Development, where drawings, material selections, and specifications are refined.
Phase 2: Design Development
After collaborating with the client, we finalize the floor plans and confirm the locations of plumbing, electrical components, and appliances. We then start to work with the client on their selections, which include cabinetry style and color, countertops, flooring, backsplash, paint, lighting, hardware, etc. This client went with selections to create a modern monochrome kitchen with layered textures that creates a sharp, high-end look that pairs timeless tones with contemporary styling. See their selections below:
Once the design is finalized and approved in this phase, the process moves into Construction Documentation, where full permit-ready drawings and plans are created for execution.
Phase 3: Construction Documentation
In this phase, we create detailed architectural drawings for our construction team and tradesmen to transform a vision into real life! Drawings include electrical and lighting plans, plumbing specifications, finish schedules, material specifications, construction notes and details, as well as code compliance and permit-ready drawings. In this phase, we also included detailed renderings to show the client to give them a feel of how their space will look! See examples of this project’s plans and renderings below:
Once the design phases are completed and finalized, we then move to the Construction/Execution Phase, which brings everything to life!
Stay tuned for Part 2 of this project feature, where we’ll take you behind the scenes of the construction and show off the stunning completed remodel.
Looking for More Remodeling Ideas?
If you’re planning a renovation, you’ll want to choose upgrades that not only look stunning but also add lasting value. In our related post, Kitchen and Bathroom Upgrades That Add Luxury and Value, we share some of the most impactful updates you can make to transform these essential spaces.
CATEGORIES
RECENT POSTS
